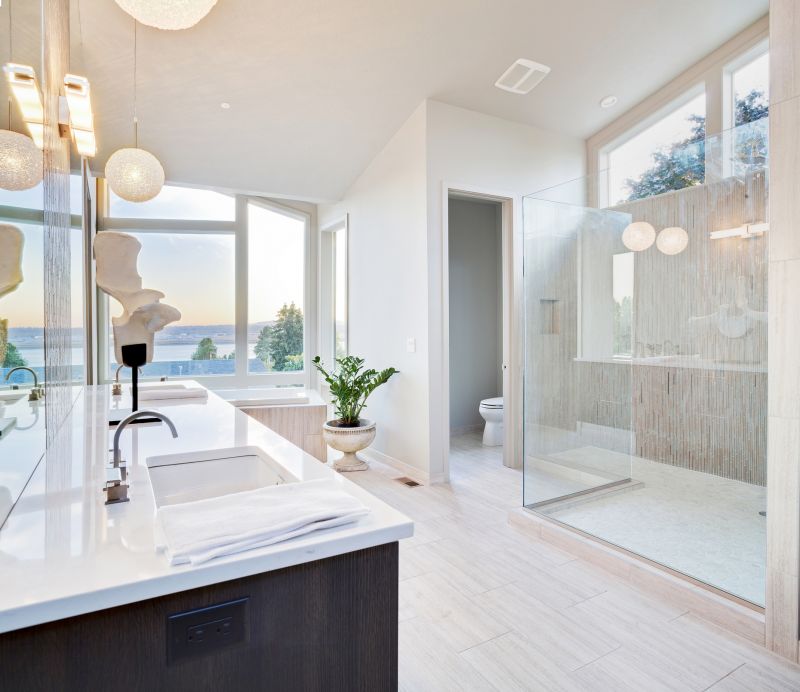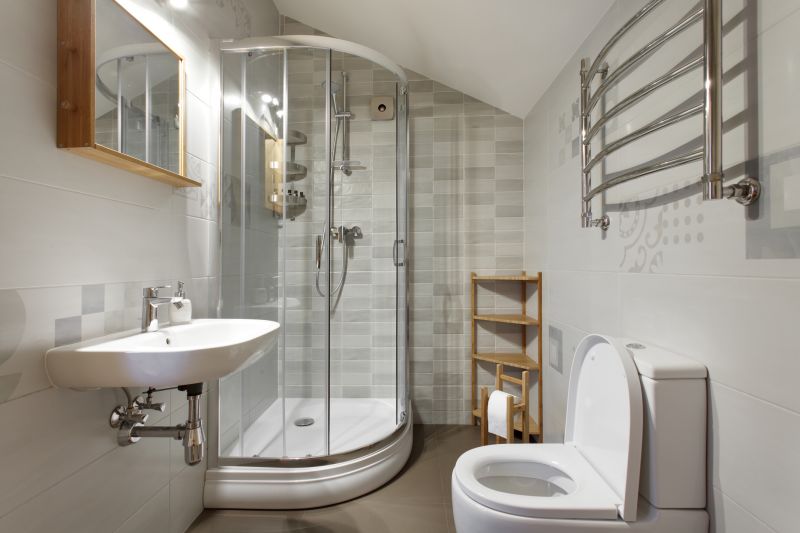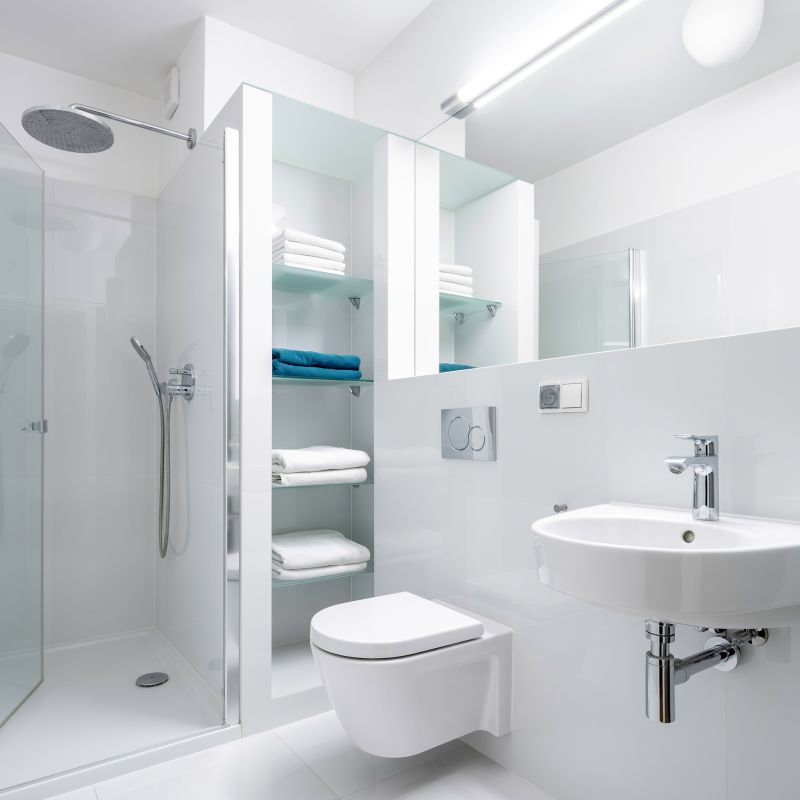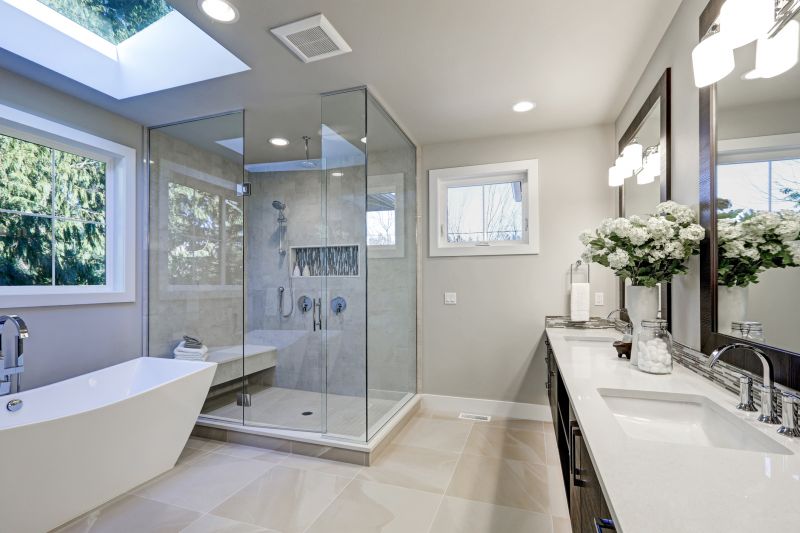Best Practices for Small Bathroom Shower Planning
Designing a small bathroom shower requires careful planning to maximize space while maintaining functionality and aesthetic appeal. Efficient layouts can make a compact bathroom feel more open and comfortable. Various configurations, including corner showers, walk-in designs, and shower-tub combos, are popular choices for small spaces.
Corner showers utilize two walls, saving space and allowing for more room in the rest of the bathroom. They often feature sliding or pivot doors, which help in tight spaces.
Walk-in showers create an open feel with minimal barriers, often using glass panels. They are accessible and visually expand the space, making them ideal for small bathrooms.




| Layout Type | Advantages |
|---|---|
| Corner Shower | Maximizes corner space, saves room for other fixtures |
| Walk-In Shower | Creates an open feel, accessible for all users |
| Shower-Tub Combo | Provides versatility in small bathrooms |
| Glass Enclosure | Enhances light flow and visual space |
| Sliding Doors | Save space compared to swinging doors |
| Minimalist Design | Reduces clutter and emphasizes openness |
Selecting the right shower layout for a small bathroom involves balancing space constraints with design preferences. Proper planning can lead to a functional, stylish environment that maximizes every square inch. Incorporating smart storage solutions and choosing transparent materials can further enhance the perception of space, making small bathrooms both practical and visually appealing.





